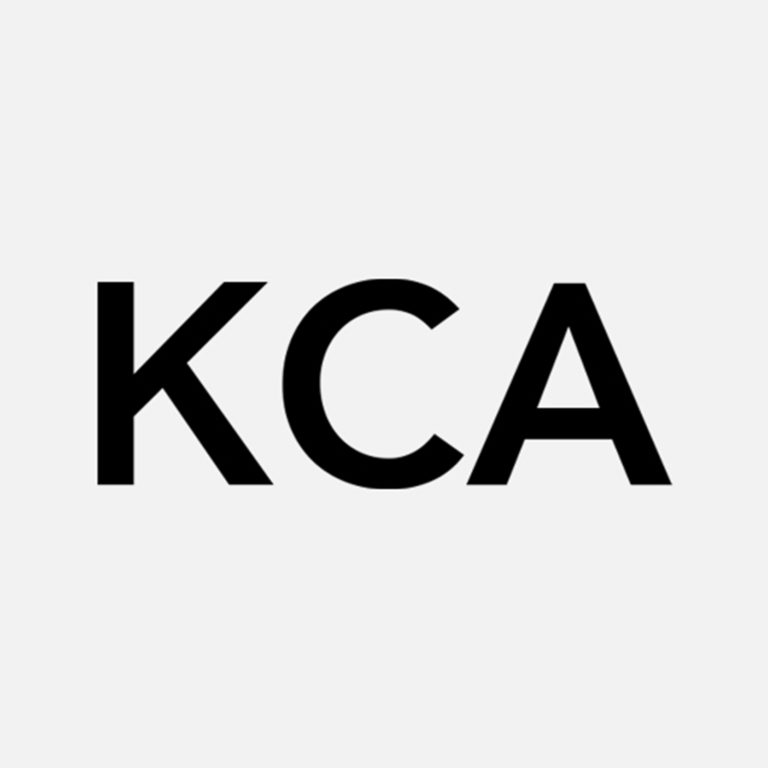News:
• 06.25 / 1st place in the open competition Dementia Care Center Rosenhügel
• 11.24 / Building permit application submitted: Residence Geissberg
• 04.24 / 7th place in the open competition Service de l’eau à Vidy
De En
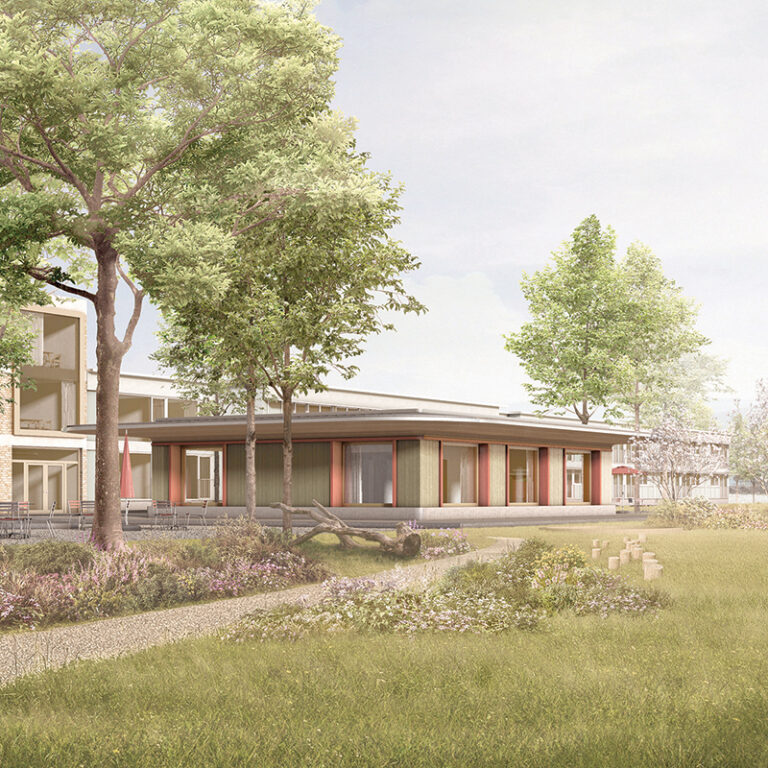
June 2025
1st place in the open competition Demantia Care Center Rosenhügel, Hochdorf LU
From the jury report:
The project midrose offers a logical and contextually sensitive response to the brief for a new dementia care facility on the Rosenhügel site. A single-storey, cubic volume is strategically positioned along the southeastern edge of the plot, giving the building a clear address and identity. This siting frees up the central area of the campus... Within the broader context, this open centre is occupied by a single-storey pavilion, anchoring the composition... Overall, the proposal is presented with great clarity and strength. On closer inspection, it demonstrates how a well-founded urban design strategy can translate into a high-quality living environment for a dementia care facility. The success of the project lies in its clear conceptual approach, its sensitive placement within the site, and the convincing quality of its interior and exterior spaces.
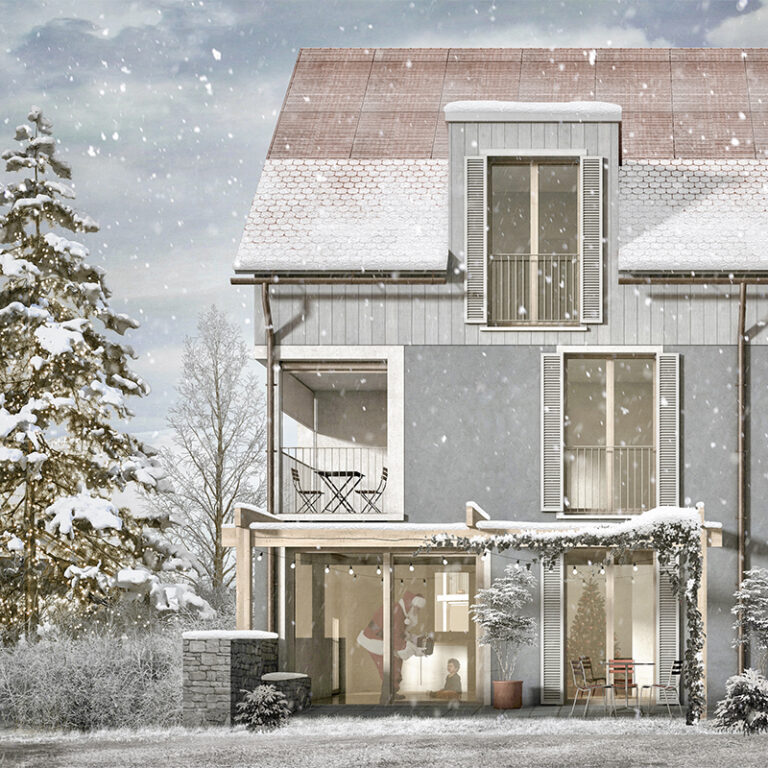
December 2024
Happy holidays!
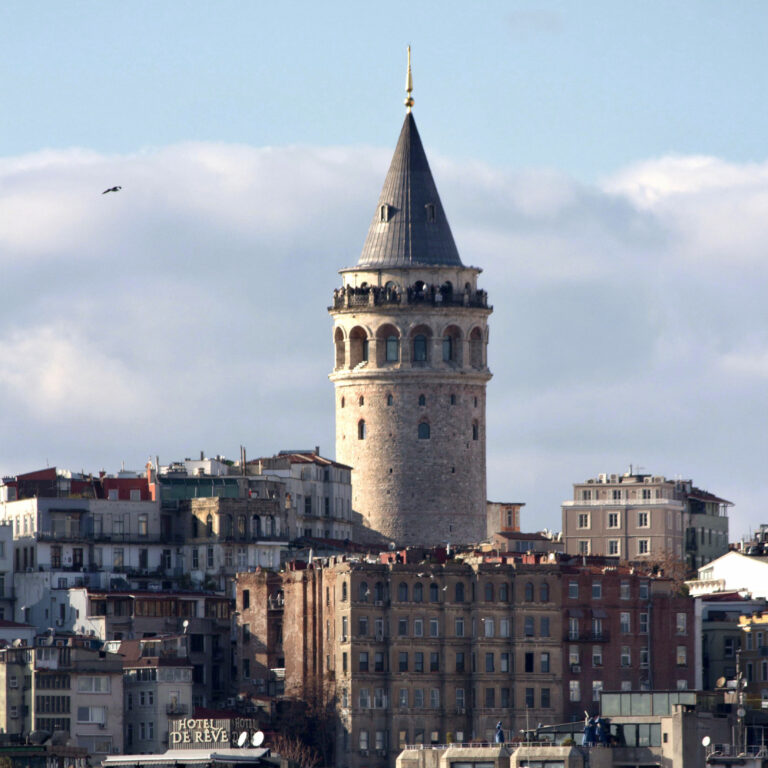
November 2024
Office trip in Istanbul
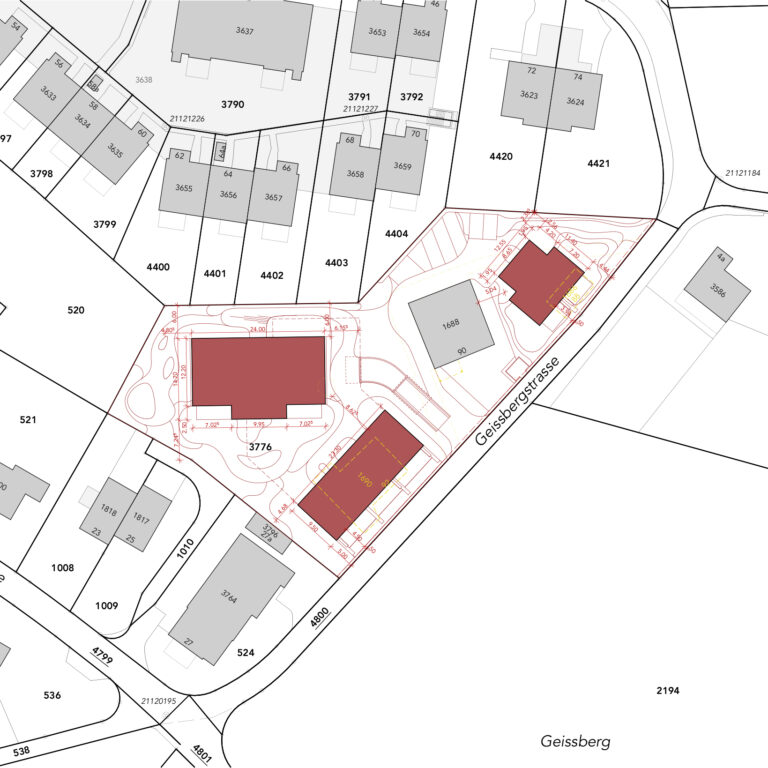
November 2024
Building permit application submitted: Residence Geissberg, Wolfhausen ZH
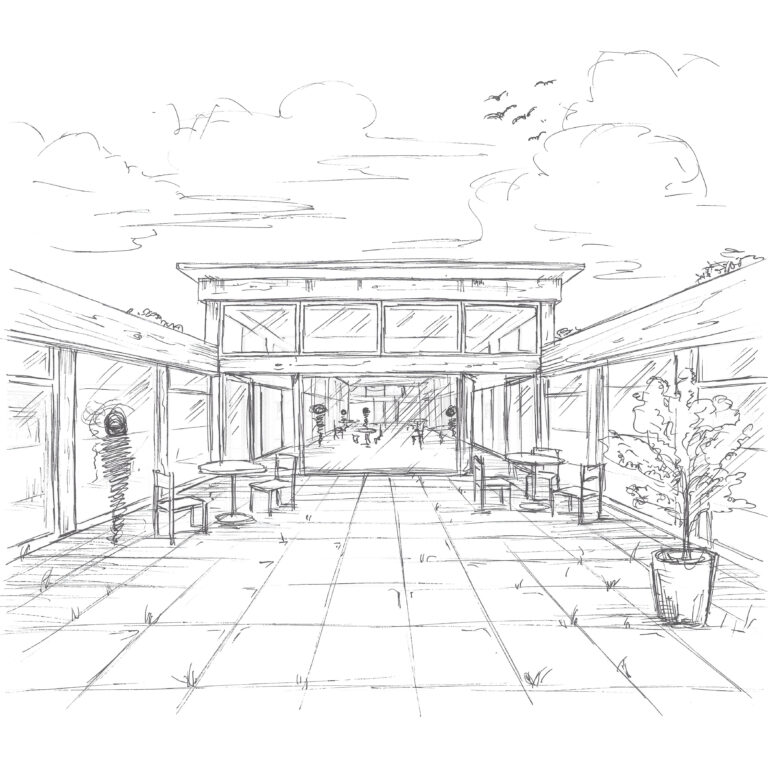
April 2024
7. Rang beim offenen Wettbewerb Service de l’eau à Vidy, Lausanne VD
From the jury report:
"The existing administrative building, which serves as a gateway and access point to the STEP site, will have to be complemented by an extension several times its size. The "VidySu" team took up this challenge with relaxed restraint. The existing alignments are taken up, and the new construction is attached linearly to the existing building. Figuratively speaking, like a truck with its trailer, the existing building retains its function as the head building, marking not only access to the STEP, but also the main entrance to the new, consolidated administration of the Lausanne water authority."
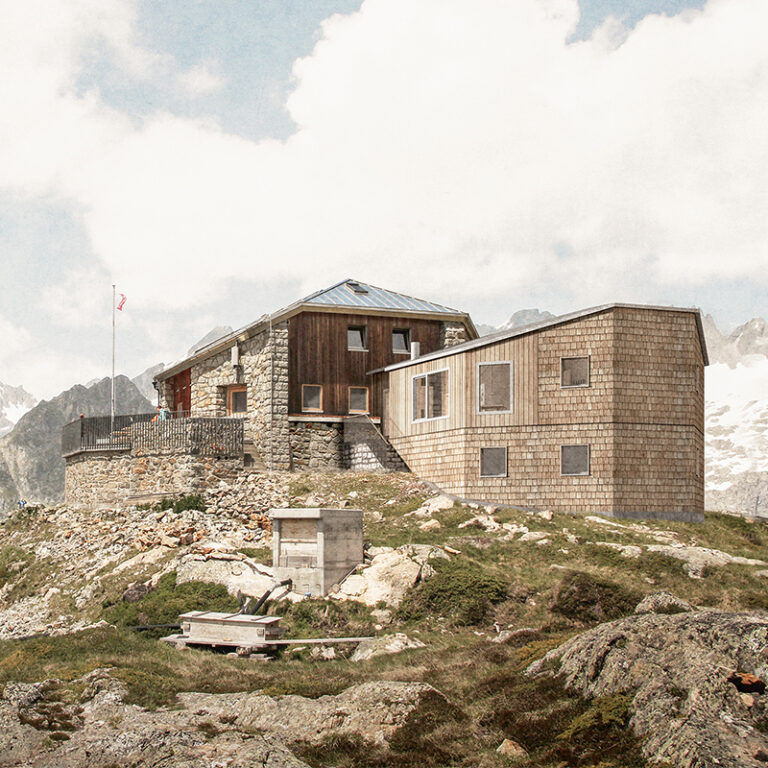
March 2024
2nd place in the selective competition Sewenhütte SAC, Wassen UR
From the jury report:
"The project authors retain the outstanding features of Jakob Eschenmoser's existing hut and propose an extension on the eastern plateau. The polyhedral basic form with the cranked corners is well and naturally based on the existing building in terms of footprint and volume expression."
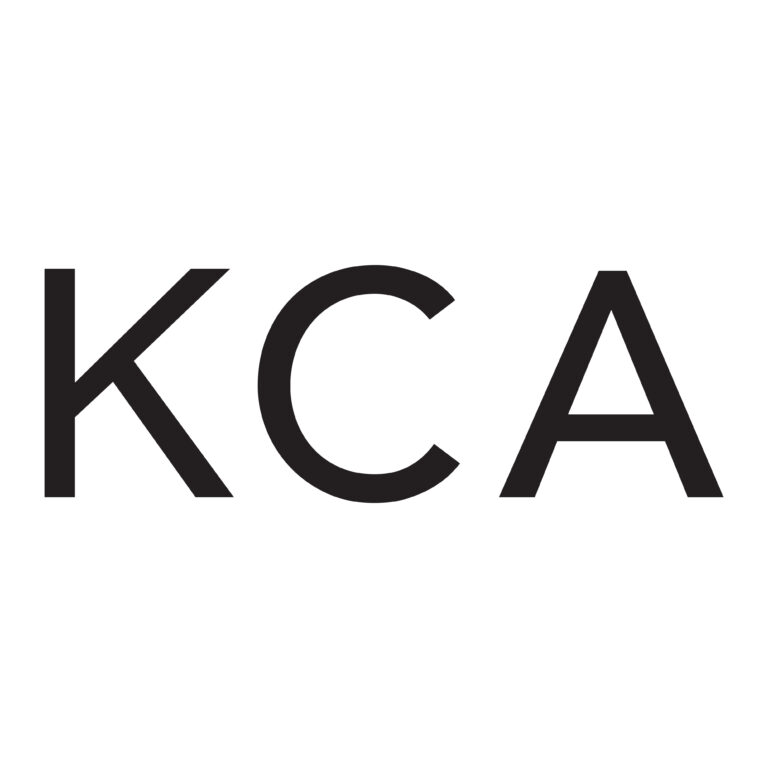
February 2024
Founding of Kuyucu & Chau AG
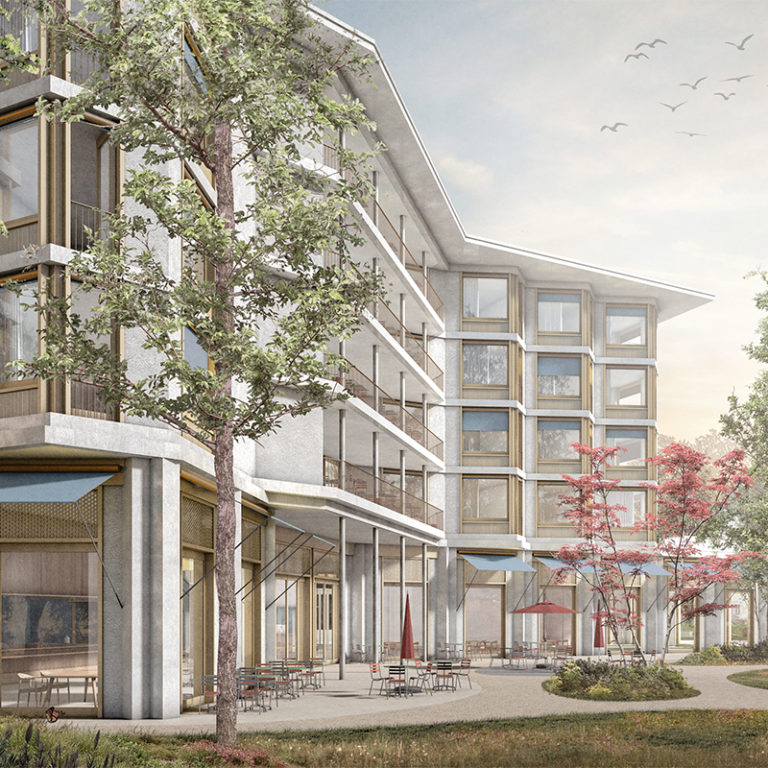
December 2023
6th Price in the selective competition Retirement Center St. Martin, Sursee LU
From the jury report:
"In the "LOTUS" project, a two-winged volume is set in such a way that a large green and noise-protected open space is created in the southern part facing the monastery garden. The park-like high quality design of the open space leads to and around the new building and strengthens the identity of the location. With the highest proportion of green space of all the projects and the good shading by trees, this project makes a major contribution to reducing heat."
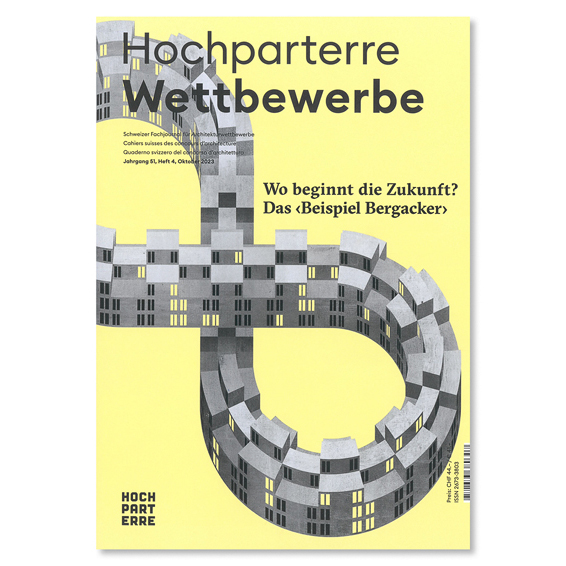
October 2023
Publication competition entry of “midpoint” in Hochparterre Competitions 4/2023
Solitaire instead of campus:
The Stiftung Berufsbildungscampus Ostschweiz decides in favor of a solitary building rather than a campus. A missed opportunity for local development.
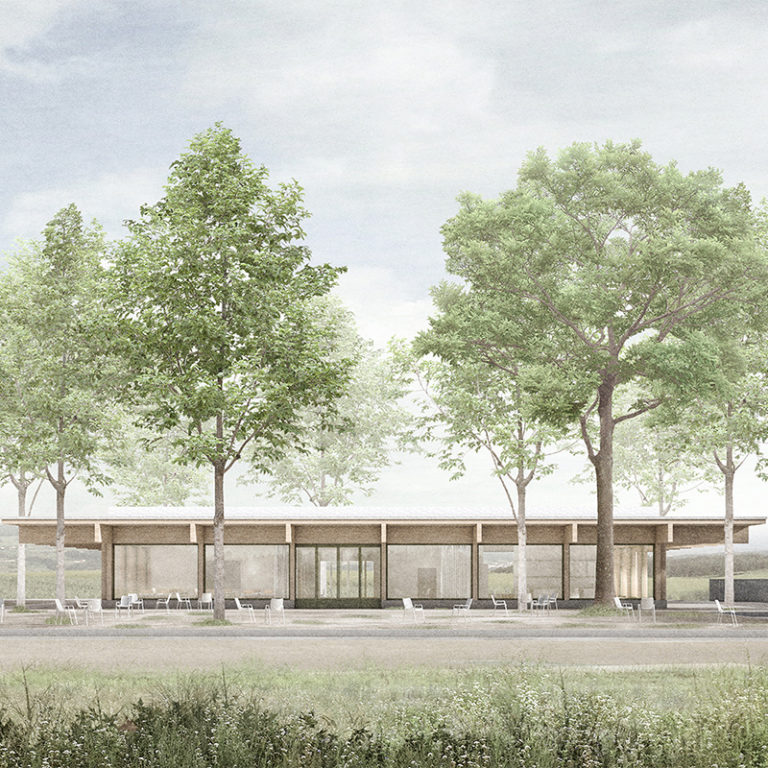
Juli 2023
4th Price in the open competition Berufsbildungscampus Ostschweiz
From the jury report:
"With the compact yet open development, the placement of the building volumes creates a relationship to the rural context and differentiated outdoor spaces that strengthen the site and its use in many respects. The architectural expression is based on simple industrial and agricultural buildings, is robust in design and architecturally convincing. The clever use of round façade openings, constructive wood protection and partial metallic elements result in a specific, unmistakable and memorable architecture. The overall convincing "midpoint" project proposal fits perfectly into the urban context on the edge of the settlement, is based on the campus concept and places great emphasis on flexibility of use and sustainability."
October 2021
3rd Price in the open competition Maintenance Depot Uzwil
From the jury report:
"In the "Opus Conclusus" project, two new structures along the two longitudinal boundaries create a well-functioning, efficient depot. The project impresses with its careful design, its natural urban setting and its harmonious architectural design in terms of choice of materials and expression."
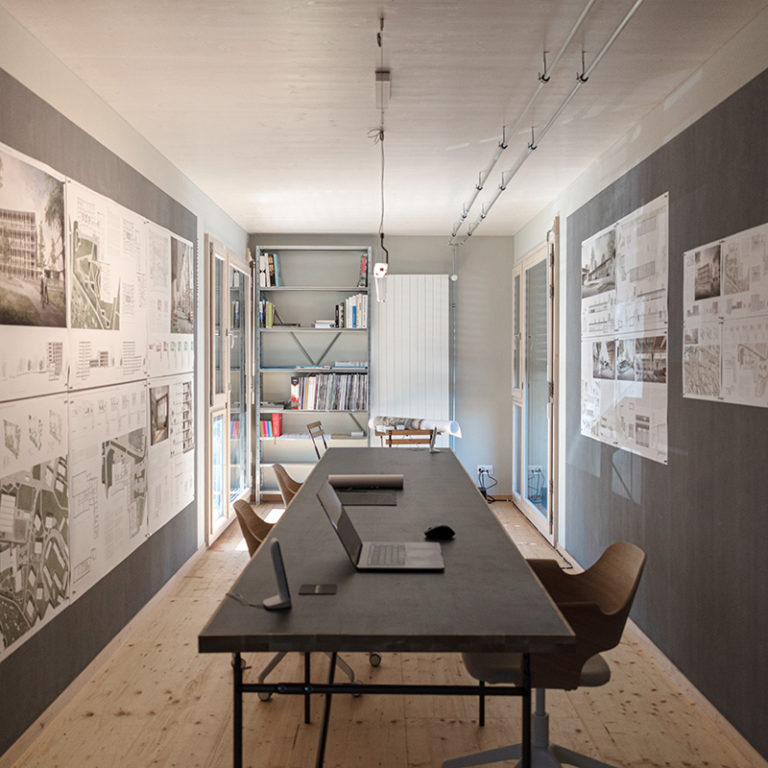
April 2021
Moving into the office at Vulkanplatz / FOGO
